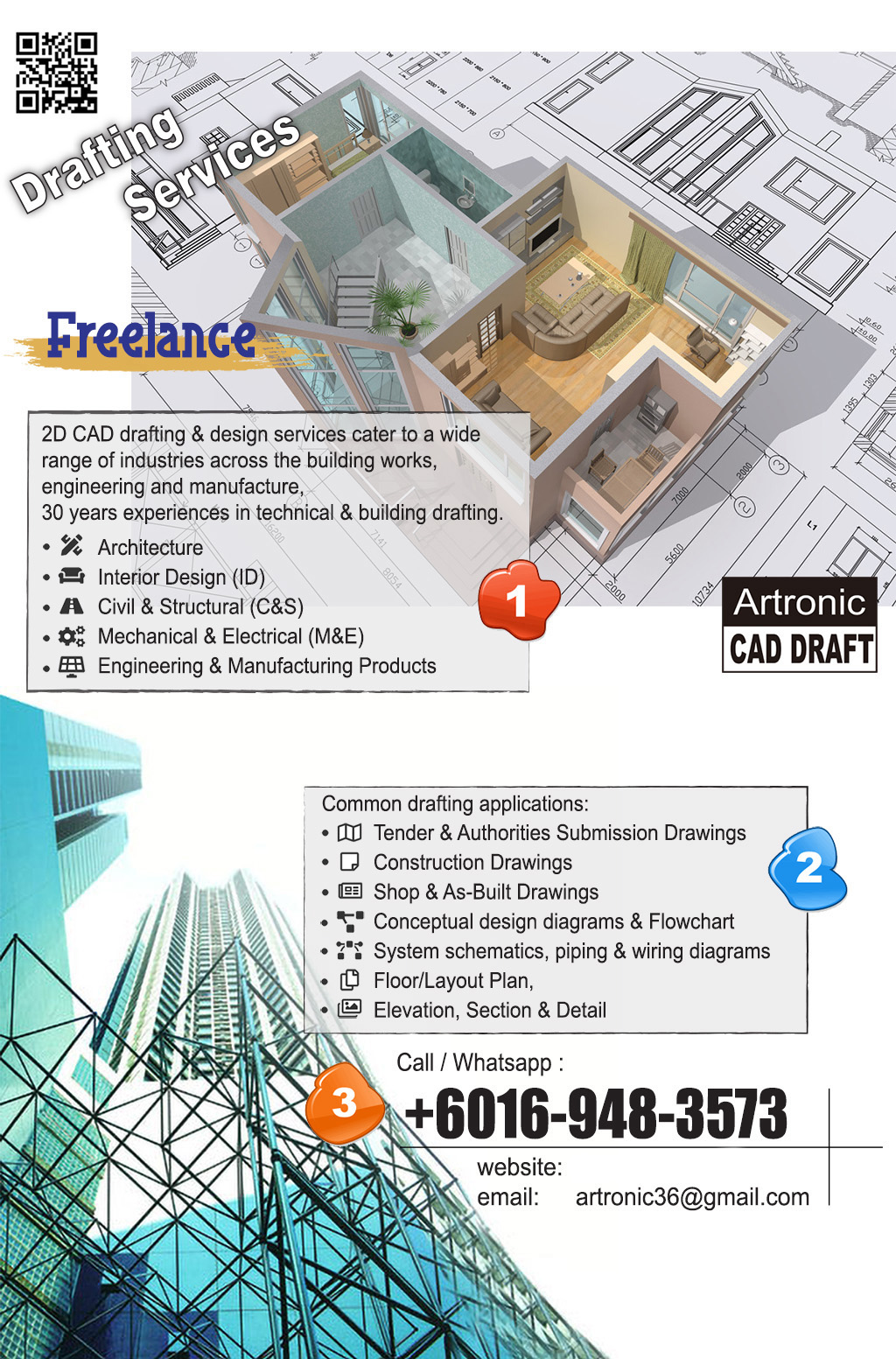




www.artronic.cf
www.artronic.rf.gd



Our Workplace:
- Administration of drafting:
- Architecture (Ar)
- Interior Design (ID)
- Civil & Structural (C&S)
- Mechanical & Electrical (M&E)
- Developer, Consultant, Supplier & Builder
- Owner, Tenant, Operator & Installer
- Fabricator & Manufacturer
- Common drafting application:
- House, Office, Shop/Retail/Showroom, Mall
- F&B/Restaurant, HealthCare/Lab, Hospital
- Hotel, Hostel, Service & Residential Apartment
- Workshop/Factory, Exhibition/Convention Center
- Hypermarket, Warehouse, Distribution Hub
- School, Institution, Auditorium, Sports Center
- Station/Depot, Tunnel, Refurbishment & FitOut
- Type/Phase of drawing:
- Tender & Authority Submission Drawing
- Construction, Shop & As-Built Drawing
- Conceptual design diagram, Detail design
- Plan layout, Elevation & sectional view
- Flowchart, schematic, data table schedule
- MEP system & CSD coordination drawing
- Manufacture fabricating projection drawing
- Projection of drawing:
- Door, window, wall, stair, perimeter, cladding etc.
- Reflected ceiling, floor tile finish & roof plan
- Interior finishing, partition, fixture & furniture etc
- Indoor/outdoor lighting, power, wiring, piping etc
- Pump, tank, ducting, fan, aircond, chiller etc
- RC/steel structure, pile, slab, column, truss etc
- Assembly parts & metalsheet technical detail
- 1 set drawing in PDF softcopy of the service/system/product.
- Technical support via phone/email
- 2 Round of revision or amendment.
- ✔ Data & requirement of design, furniture, fixtures, equipment, etc. if any.
- ✔ Sketches, images, examples, etc. if any for easy references.
- ✔ Softcopy of existing base drawing (such as architectural) in .dwg format, if any.







Our Package:
Note:Things need to be provided once confirmed:
Price:
Based on project and volume of work/service/system/product.





Contact Us :
WhatsApp: +6016-948-3573 eMail: [email protected] Location: Puchong, Malaysia Website:
Our Social Media :
Founded on 2010 Telegram: +6016-948-3573 Facebook: artronic.cad X (twitter): artronic_cad
